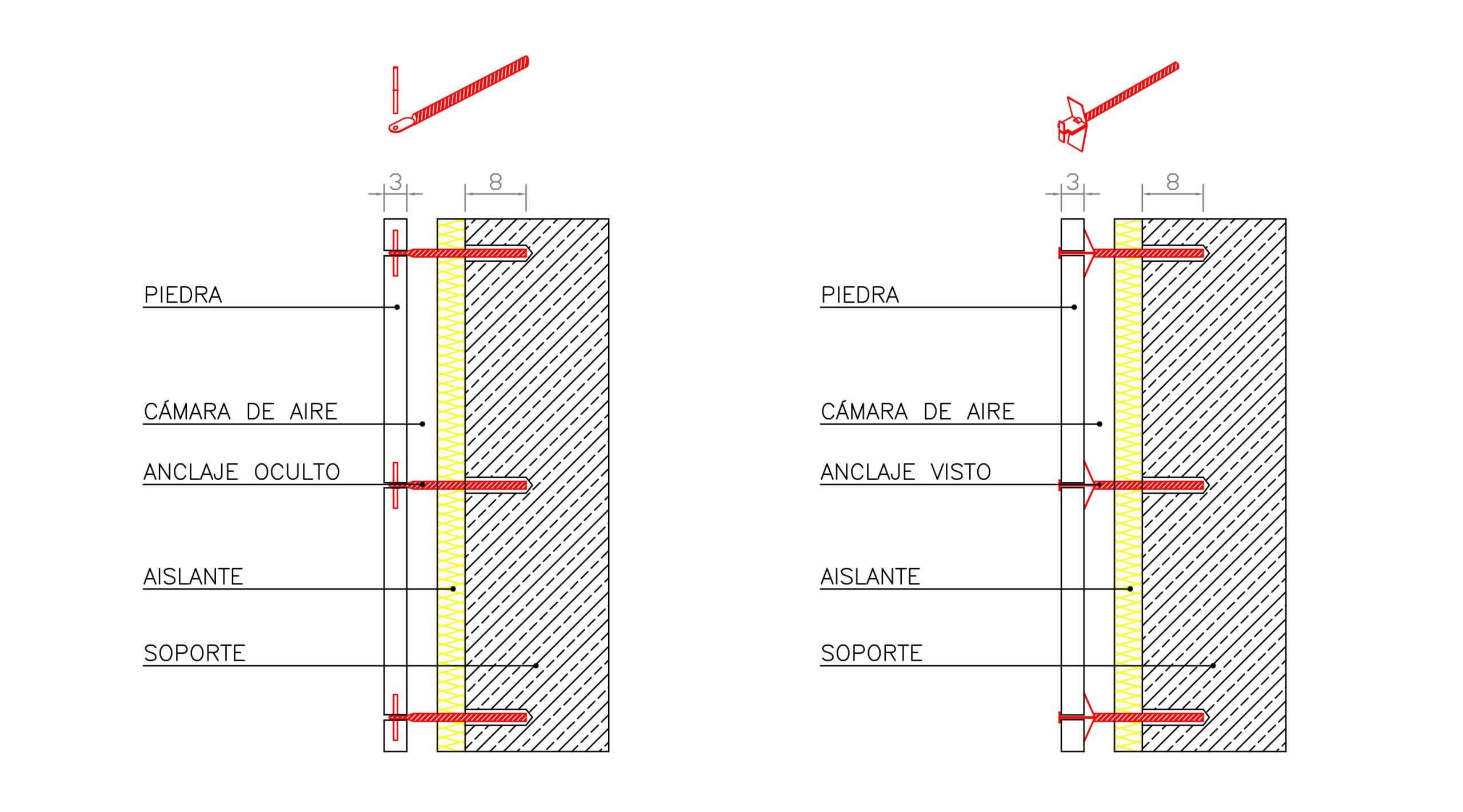Technical information > Professional area > Ventilated Facades with Point Anchorage

The ventilated façade is a construction solution for stone cladding of buildings whose main objective is to separate the waterproofing function from the thermal insulation function, meeting the requirements of thermal protection, energy saving and environmental protection. It has become increasingly popular with architects and builders, above all because of its high quality, aesthetic possibilities and its undeniable advantages in terms of thermal and acoustic insulation.point anchors are those which are fixed directly to the masonry and which support the weight of the cladding slabs on the load-bearing wall. They can be adjustable or non-adjustable. The bearing wall material must be solid or semi-solid brick or concrete, never hollow brick or concrete block. They are fixed to the wall with a chemical or mechanical anchor, by means of a threaded or corrugated stainless steel rod; the length of the embedding in the brickwork must always be at least twice the length of its flight and never less than 75 mm.
The natural stone slabs fulfil two functions, aesthetic and environmental protection, creating a unique and continuous air chamber between the stone slab and the support, which acts as thermal insulation. This creates an air chamber which, through the “chimney effect”, activates efficient natural ventilation, thus achieving great savings in energy consumption.
The construction elements in a ventilated façade are:
Cladding: natural stone slabs offer protection against environmental aggressions: rain, wind, thermal cycles…
Anchoring: union between the stone cladding and the building, which supports the loads that it generates, by means of a fixing to the building and a coupling that supports the stone, with bearing capacity and retention under pressure and suction, which can be of three types:
Bolt: stainless steel pin that is inserted into a hole drilled in the edge of the slab.
Hidden nail: they hold the plate by inserting a tongue into a groove in the edge of the plate.
Exposed nail: plate that embraces the entire thickness of the panel.
Chamber: a single ventilated air chamber ventilated for the whole building that allows the evacuation of rainwater that could filter in and of the humidity that is transmitted from the interior to the exterior through transpiration.
Insulation: continuous envelope around the entire building, avoiding thermal bridges. It allows transpiration, avoiding condensation and provides thermal and acoustic protection.
Support: bearing capacity enclosure, which can receive the loads of the stone cladding through anchoring.
It is considered the most effective system for solving the insulation of the building, eliminating thermal bridges and condensation problems.
