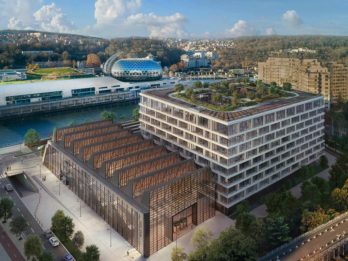
METAL 57 consists of the restructuring and extension of the originalbuilding by Claude Vasconi (1984), the Renault factory workshop located on the
banks of the Seine River in Boulogne-Billancourt (Paris region).
The project has involved the partial demolition, conservation and
rehabilitation of around 50% of the existing Vasconi building, and the creation
of an extension, all forming a real estate complex with a surface area of
37,000 m², including:
• The rehabilitated building,
• A new extension,
• 4 levels of infrastructures where we find a parking for vehicles and
bicycles, and technical premises.
The choice to reconvert and reconfigure the Claude Vasconi building called
for a precise intervention focused on:
• Adapt the existing building to its new functions (BNP PARIBAS REAL ESTATE
headquarters), adding a new building designed by the architect Dominique
Perrault,
• Preserve the urban quality and heritage of the original building, an
iconic building of industrial architecture from the end of the 20th century.
The building preserves the sheds roof 6.5 m high, covered in a saw tooth
characteristic of the initial volume.
Complementing the existing Place Georges Besse, METAL 57 has allowed the
creation of new public spaces, thus creating a continuity of free spaces
bordering the building to the Seine River:
• A new space planted with trees of 690 m²,
• A new public square of 930 m².
From the ground floor to the 2nd floor, the building houses an offer of
high-end services along a covered walkway linking the street of the old Sèvres
bridge to Seguin Island:
• A food hall with a wide gastronomic offer,
• A company restaurant,
• A modular auditorium with 285 seats,
• A conference space,
• A fitness area.
On the rooftop of the new building, there is a green terrace that
participates in the well-being of users and where activities such as work
meetings, yoga classes, walks, coffee breaks, etc. are offered.
Metal 57 has become an emblematic building with new uses more in line with
today's city and the demands of the post-covid era. An office building that
favors experimentation, a workplace open to the city revisited and enhanced by
contemporary architecture.
Naturpiedra JBERNARDOS has supplied for this work:
1430 m2 of flooring in honed Phyllite Jbernardos in combined formats
80x26x2 cm and 80x32x2 cm
283 m2 of treads in honed Phyllite Jbernardos, with 3 non-slip grooves and
the long edge seen aged.
67 m2 of risers in honed Phyllite Jbernardos
16 m2 of skirting in honed Phyllite Jbernardos
18 m2 of windowsills in honed Phyllite Jbernardos
8 m2 of pieces of honed Phyllite Jbernardos 50x8x3 cm with 5 holes for
mounting the railings.
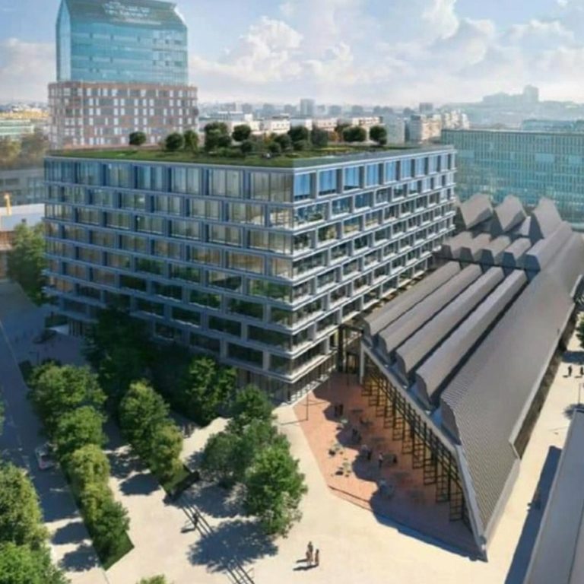
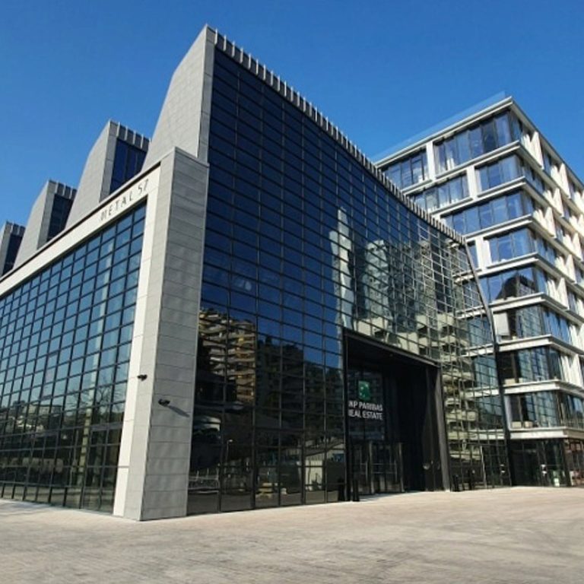
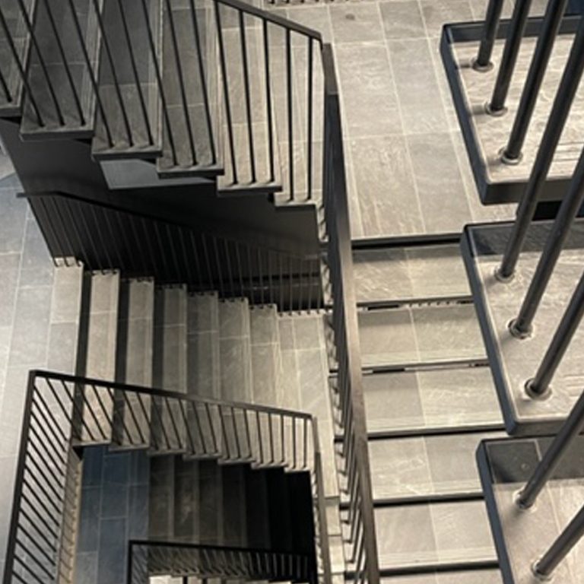
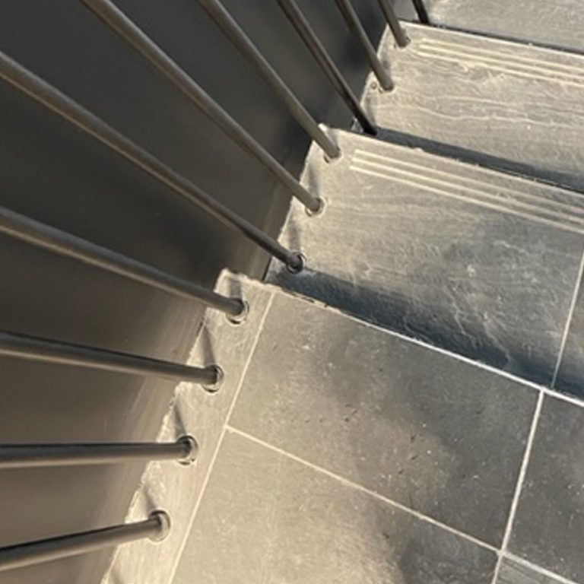
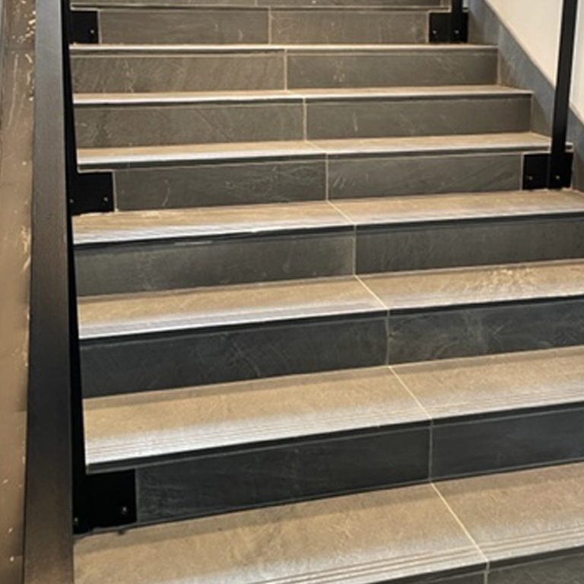
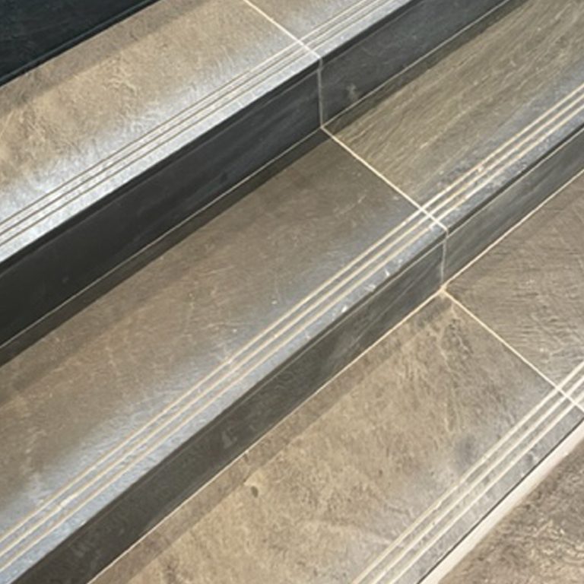
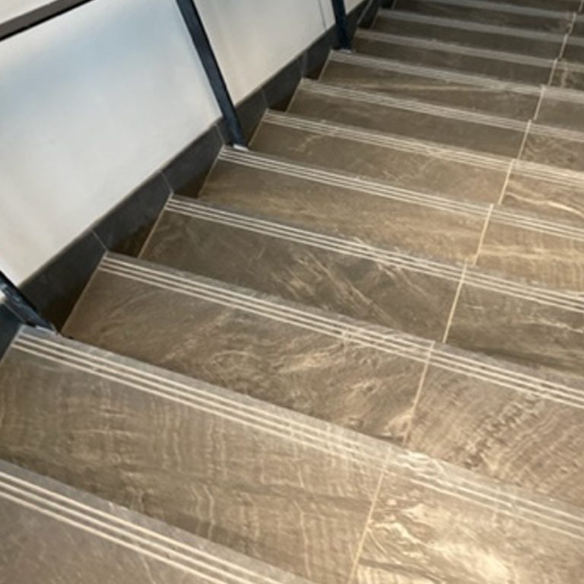
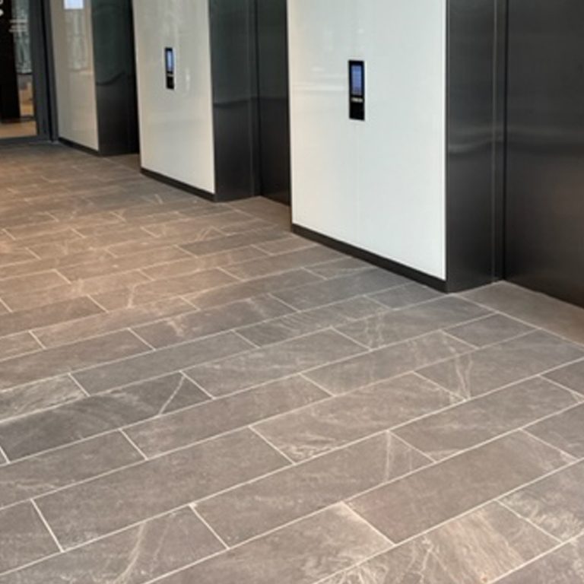
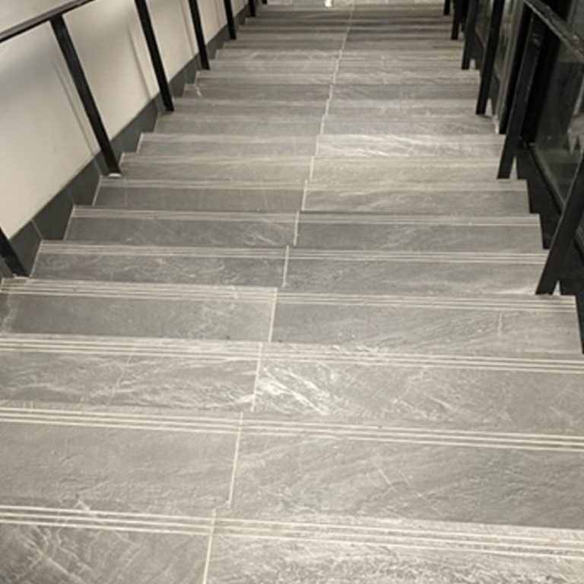
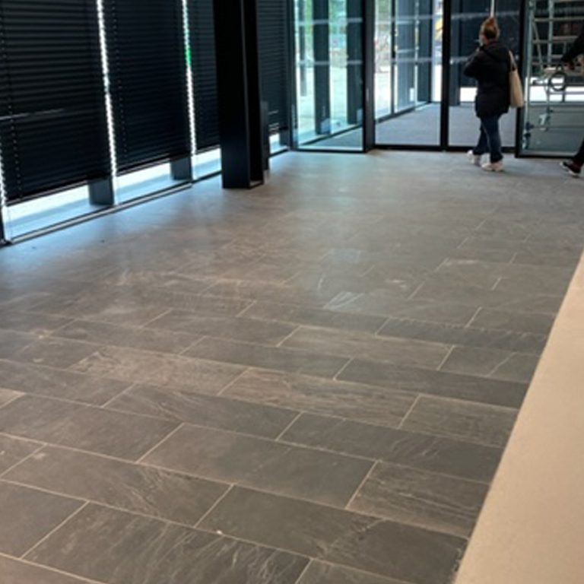
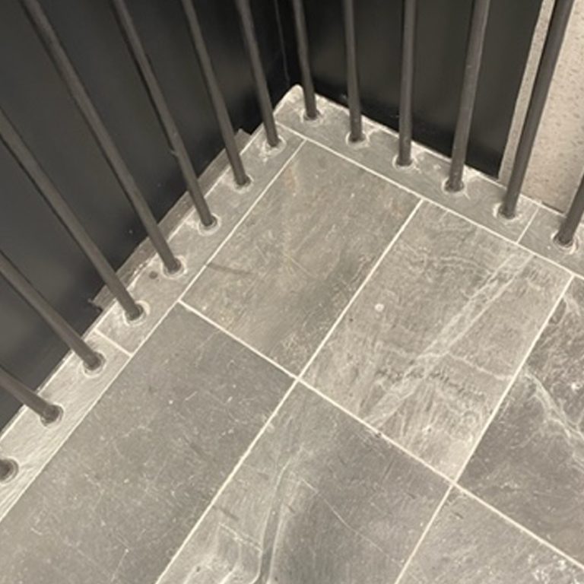
© 2023 naturpiedra JBERNARDOS. Todos los derechos reservados