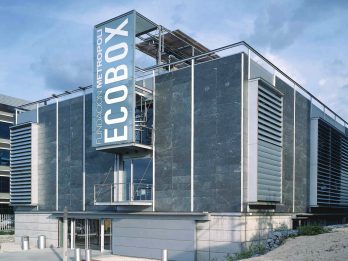
A construction of an experimental nature, which tries to integrate a spacededicated to innovation and creativity with a great protagonism of architecture
and bio-climatic commitment. Ventilated facade cladding, with grey Phyllite
Jbernardos tiles in natural surface, anchored to a metallic substructure, by through
bolts.
Designed by the architects Ángel de Diego, Alfonso Vegara and Vicente
Olmedilla, it is located on Brussels Avenue in Alcobendas, Madrid; and after
its execution in 2003, it was awarded the 2004 COAM architecture award.
It has a constructed area of almost 1800 m2, spread over three levels
with large open spaces arranged around a large central atrium.
The great achievement of the building is to combine great functionality and
architectural beauty with the bioclimatic components.
Both passive systems and the orientation and control of solar exposure
stand out, regulating light and heat, using solar collectors on the roof,
adjustable metal slats to regulate the passage of sunlight, energy collectors;
and of course, a ventilated façade, with our natural stone grey Phyllite as the
protagonist, which manages to regulate the temperature of the building,
protecting it from both winter cold and summer heat. All this manages to
significantly reduce the energy consumption of the building, compared to any
equivalent space with which it is compared.
It also has active bioclimatic elements such as the ventilation function,
which distributes and regulates the temperature of the building, with a chimney
effect that is achieved through the arrangement of the atrium and the building
spaces, together with the ventilated facade and roof or the insulation of
gravel in the subsoil or air channeling systems, which also have geothermal
energy that is channeled under the building. In addition, it also has a large
area of solar and photovoltaic panels, which generate a large amount of
electricity and hot water that is used or accumulated in the building for later
use.
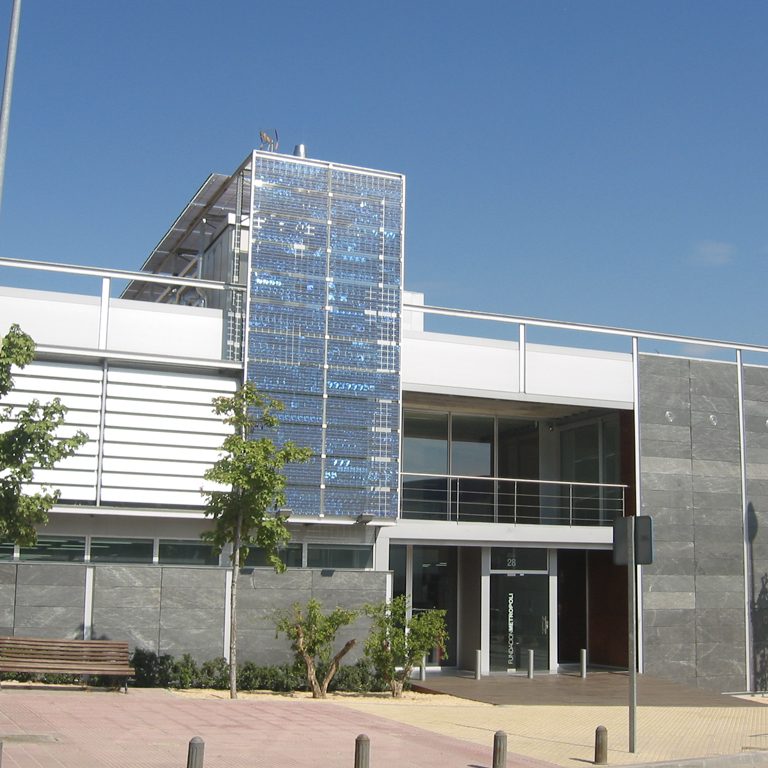
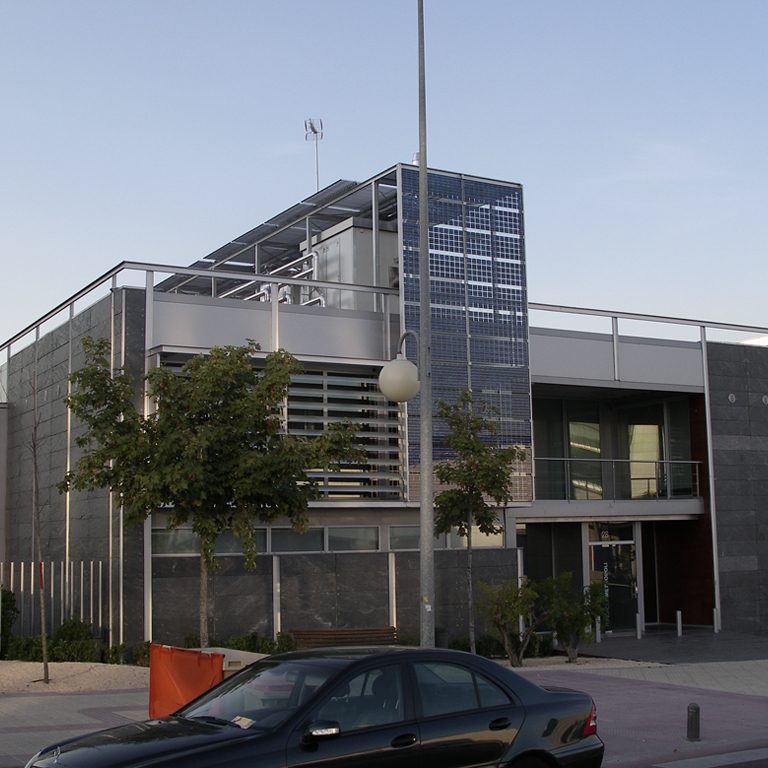
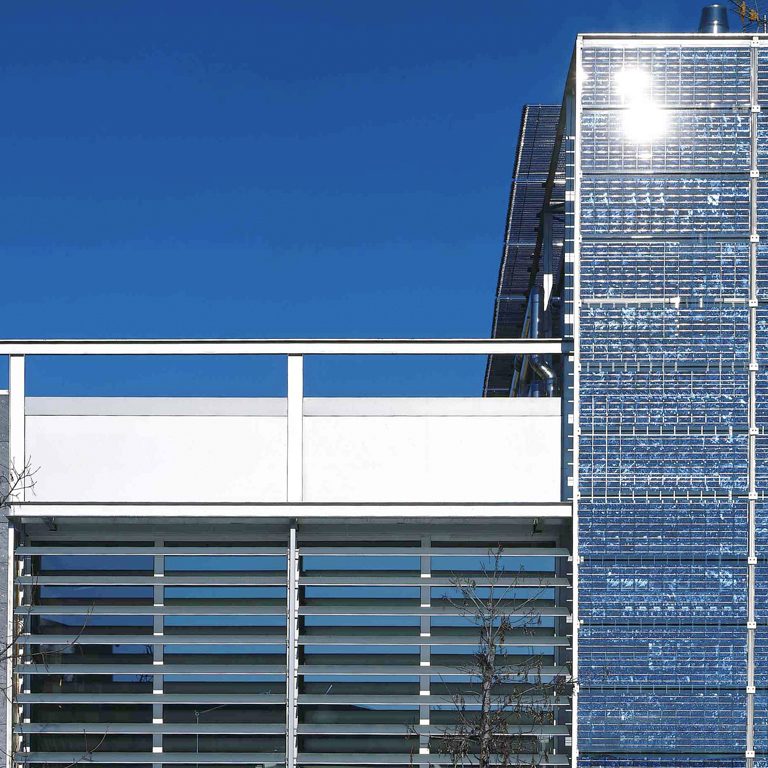
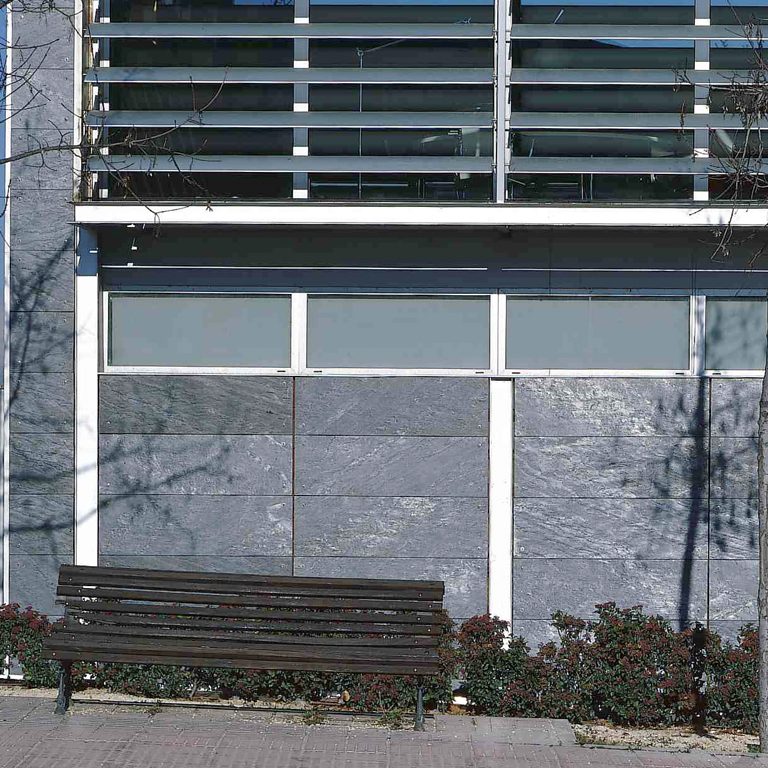
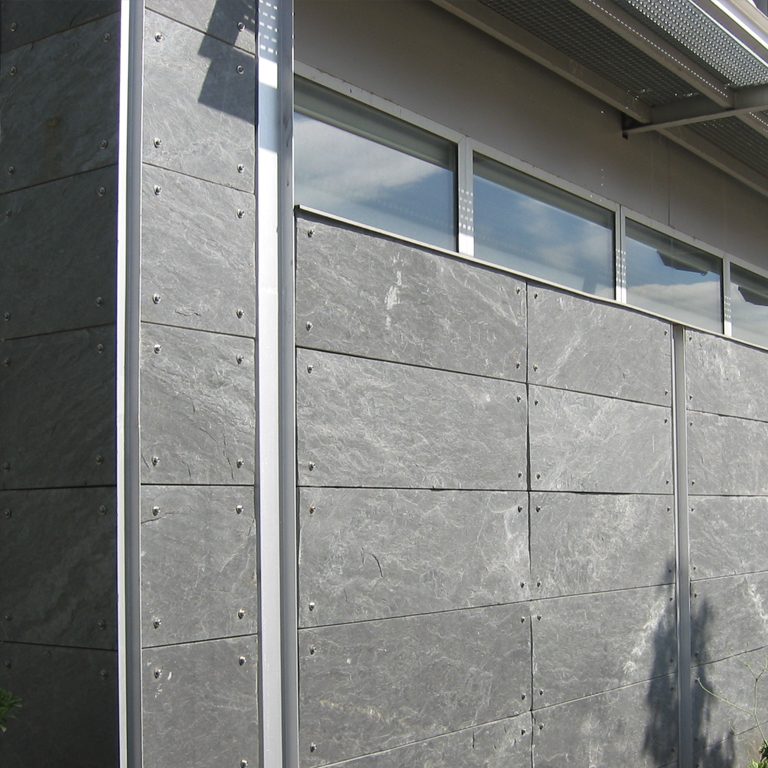
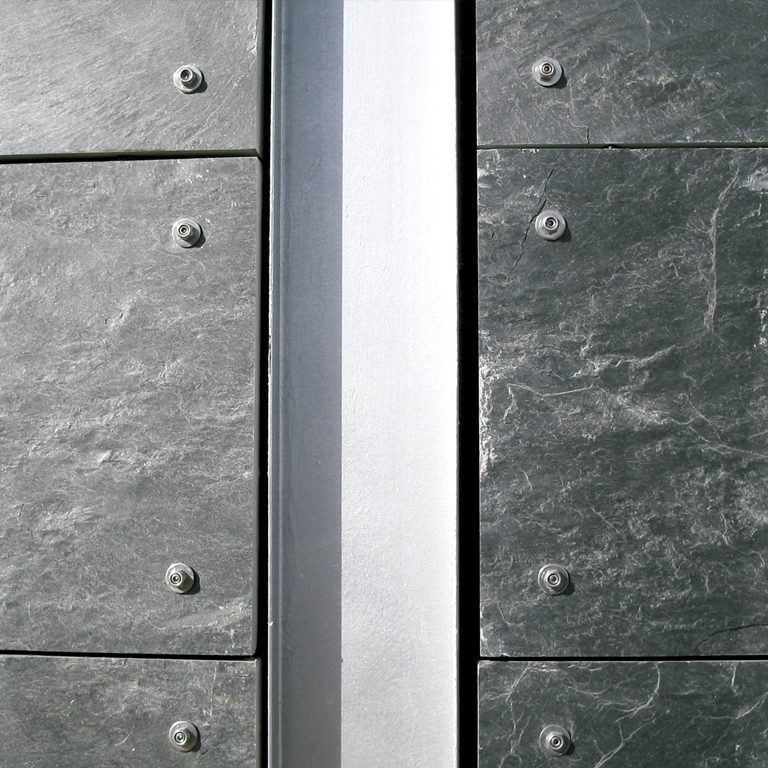
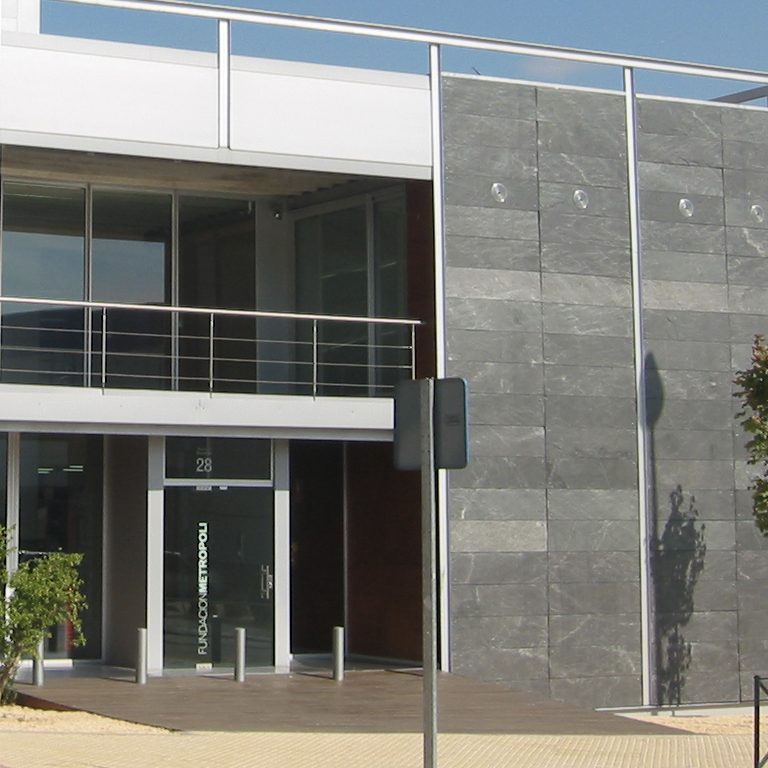
© 2023 naturpiedra JBERNARDOS. Todos los derechos reservados