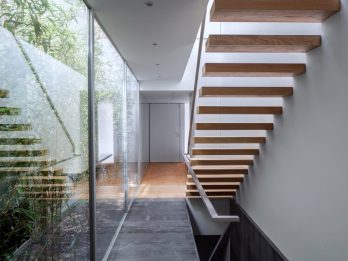
The house is located in the Nervión neighborhood in Seville, within an urban fabric where all types of housing, both individual and collective, currently coexist. Our plot is narrow and deep, with a single frontage to the street that is 7 meters wide.
The initial wish of the owner was to have a roof garden for family enjoyment. Finally, it was decided to place the desired garden as a unitary part of the day area of the house, occupying the whole of the first floor, from the open patio at the back of the plot, to the access street. By this way, the concept of a front garden, once so common in the area, is recovered.
This decision automatically conditioned the functional structure of the rest of the building. The second floor houses the master bedroom. The children's bedrooms are located on the ground floor, and a multifunctional room, warehouse and facilities are located in the basement.
Together with the previous garden, two patios -the rear one, landscaped with three flowering pear trees, and the central one, landscaped with bamboos-, plus the green roof, weave together and multiply the relationships that occur between the different spaces.
The facade facing the street shows only the opening through which the garden on the first floor appears, and the metal plinth that combines accesses and technical cabinets.
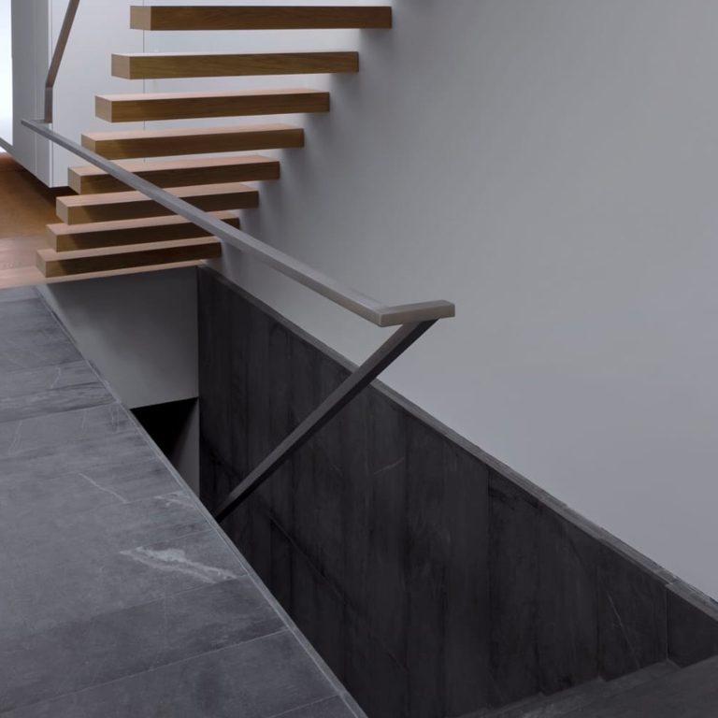
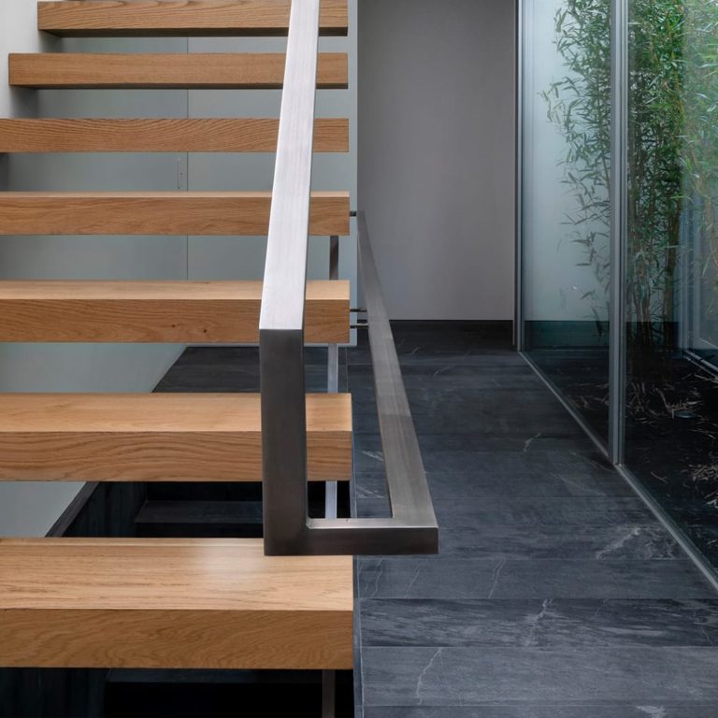
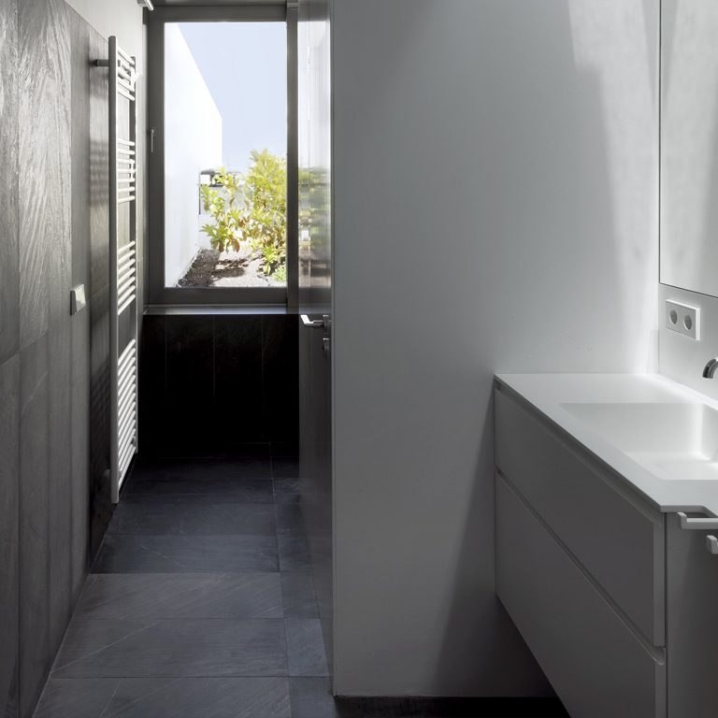
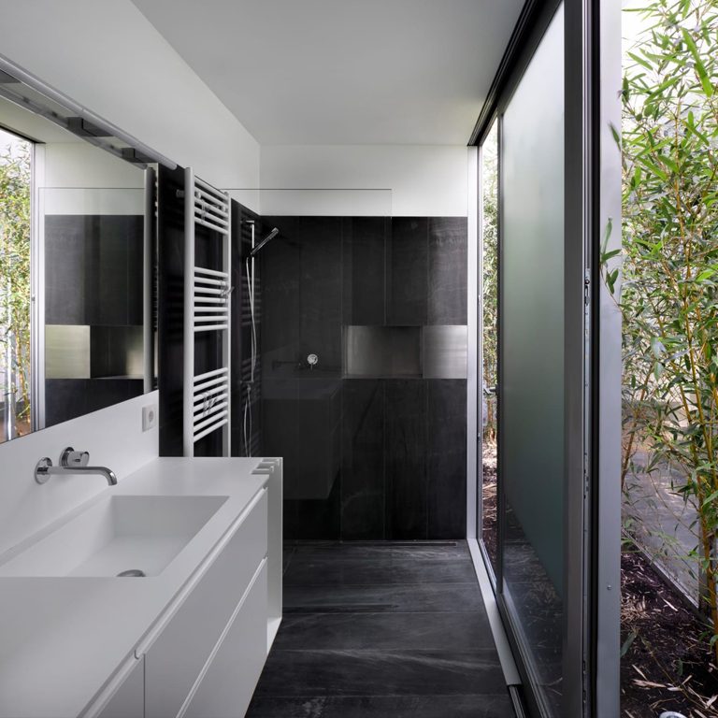
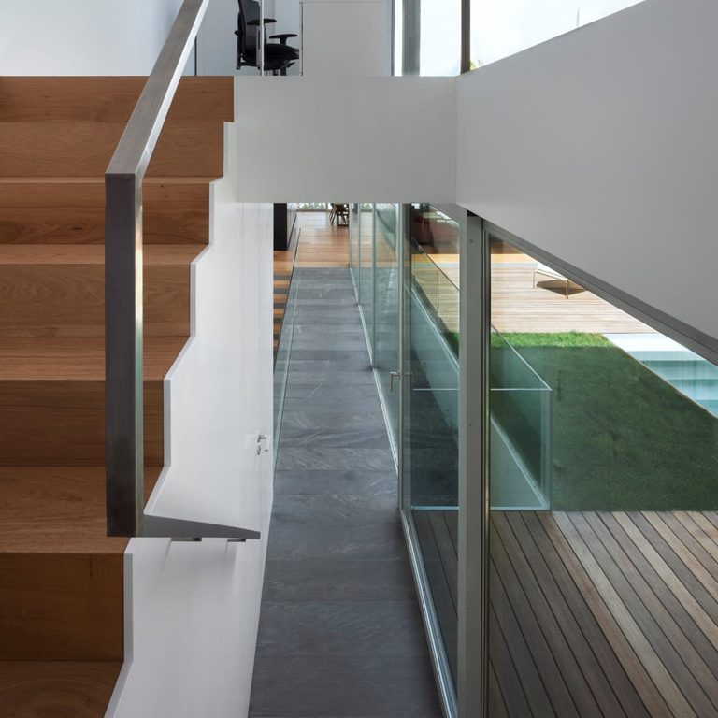
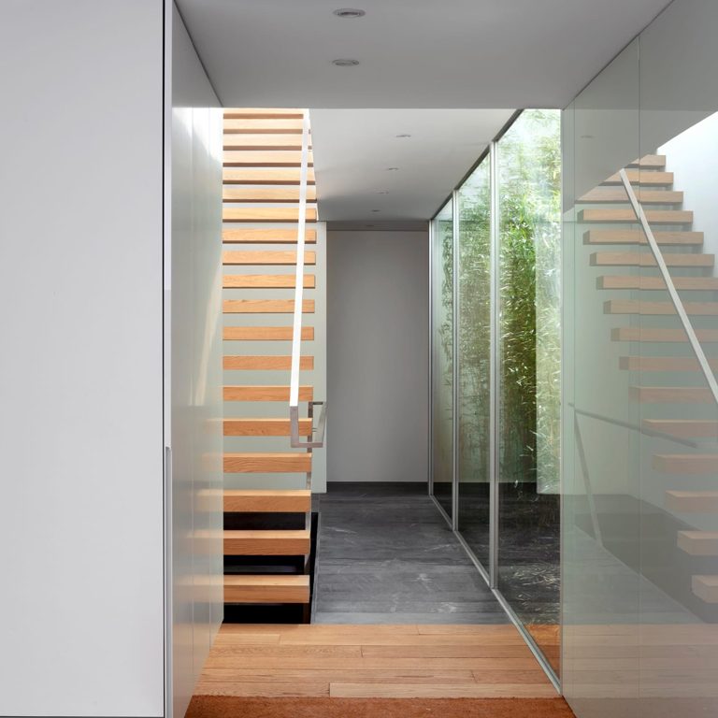
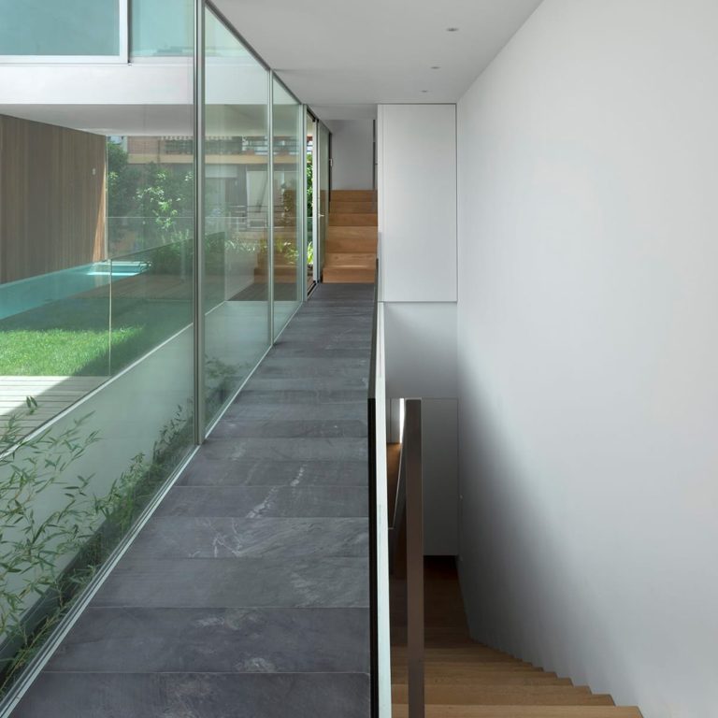
© 2023 naturpiedra JBERNARDOS. Todos los derechos reservados