Natural slate has always been used as a material for roofing. Thanks to the possibility of splitting the slate into thin and light sheets, these are used for waterproof and durable roofings. The traditional installation of these slates is done by partially covering one slate on the other by installing them with nails or metal hooks to the roof.
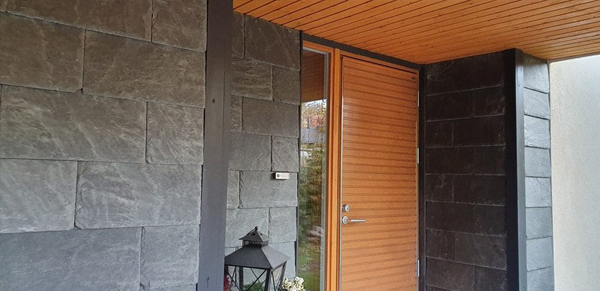
Phyllite Jbernardos was originally used as a roofing slate, as can still be seen today on many historical monuments of Spanish heritage, where they are still visible after several centuries, which gives us an idea of the long useful life offered by this solution.
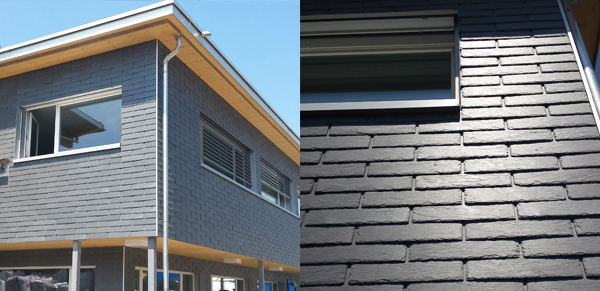
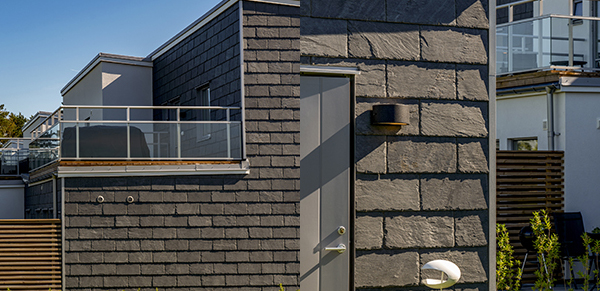
This type of installation can also be done on walls, vertically, creating a lightweight ventilated facade at a lower cost. This current construction trend is widely used in the Nordic countries and in northern Europe. Demanding markets with much more extreme weather conditions than ours and where Phyllite Jbernardos has proven to be an exceptional material for this use.
This type of ventilated facade with roofing slates consists of an air chamber between the slate coating and the support, so that the air circulates and thus allows natural ventilation which improves thermal insulation and therefore promotes energy savings and environmental protection in accordance with current standards.
The elements that compose it are:
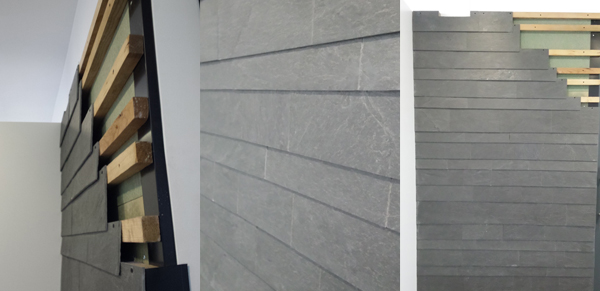
Phyllite Jbernardos for Roofing: The Phyllite slates are the cladding of the building and are attached to the battens with stainless steel hooks which provide a consolidated attachment with the slate covers. They can also be installed using stainless nails, making the fixing system invisible and highlighting the lead gray color of the Phyllite as well as its veining and shine, so characteristic of our Phyllite Jbernardos.
Fixing support: Wooden slats are placed horizontally, on which the hooks or fixing nails are placed. These slats are themselves nailed on vertical slats screwed or nailed to the support. These can be replaced by an insulation sandwich panel.
Air chamber: This is a fundamental characteristic of the ventilated facade, it is simply the air gap between the natural slate coating and the facade wall of the building, or between the slate and the insulation placed on it, which allows the free circulation of air (chimney effect), the depth of which must be at least 3 cm.
Insulation: insulating envelope around the facade of the building, it prevents thermal bridges and maintains the interior temperature.
The Phyllite Jbernardos roofing offers multiple technical and aesthetic advantages:
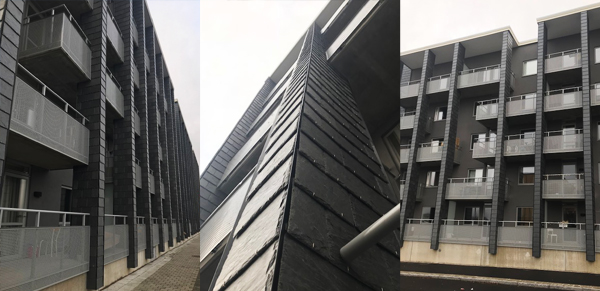
– It is a very good thermal insulator, with the energy savings it generates on the consumption of air conditioning units, as well as on CO2 emissions.
– It is an incombustible material, classified A1 in reaction to fire (fire retardant material).
– It is a material which by its characteristics brings points for the certification of buildings according to the LEED rating system concerning: energy efficiency, materials and natural resources, the quality of indoor environments and regional priority. It should be noted the low (neutral) impact during the manufacturing process of the Phyllite Jbernardos roofing slates compared to other products made in kilns such as ceramic tiles or glass.
– It reduces the «heat island» effect
– It is a material which, aided by the chimney effect, easily removes moisture and water condensation.
– It is a sustainable material: natural stone lasts over time, which translates into reduced maintenance costs during its life cycle.