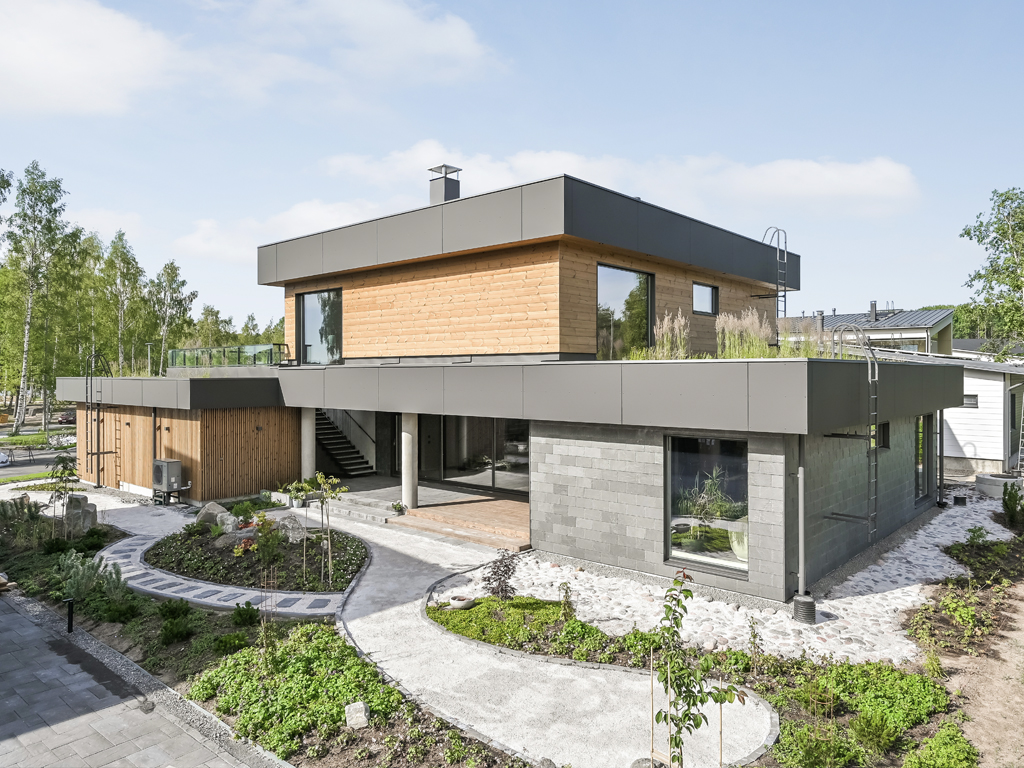
Private house, inspired by
industrial architecture. It consists of an area of 220
m2 on two floors. The house is designed to meet the needs of a family of 4
people, it was important that the interior design of the home was functional
and practical in everyday life, also taking into account the quality of indoor
air and energy efficiency (example with the ventilated facade of thermally
treated wood combined with slate). The architecture and interior show Japanese
nuances and Nordic design.
The house continues into the
garden, where different stone surfaces and arrangements meet the plants. You
could say that it is “a Finnish garden with a Japanese touch”.
Built with the clear
objective of achieving an ecological and efficient building in its energy
consumption. The carbon footprint of this prefabricated concrete house is
reduced, for example, by a low-emission heating system consisting of an
air-to-water heat pump, underfloor heating and a storage chimney. The property
has solar panels on a flat roof painted white that makes it reflective of heat,
green cover whose moisture absorbs extra heat and green plants clean the air of
carbon dioxide emissions; and an electric car charging station.
To achieve this goal, it
adds in a notable way, the contribution of a sustainable material such as
Naturpiedra Phyllite, specifically the following items:
60 m2 Grey Phyllite
Jbernardos roof 40×25 cm for the ventilated facade.
40 m2 Grey Phyllite
Jbernardos sandblasted 80x40x3 cm for the terrace placed on plots.
12 m2 Grey Phyllite
Jbernardos sandblasted cut to size steps for the indoor.
6 m2 Grey Phyllite Jbernardos
flamed 60x40x3 cm for garden steps
The architect's philosophy
was to use as many recyclable materials as possible (stone and concrete are
fully recyclable, as are rock wool, sheet metal, glass, etc.); In addition to
achieving a house with the lowest possible energy consumption in the life
cycle, with durable, safe and healthy materials.