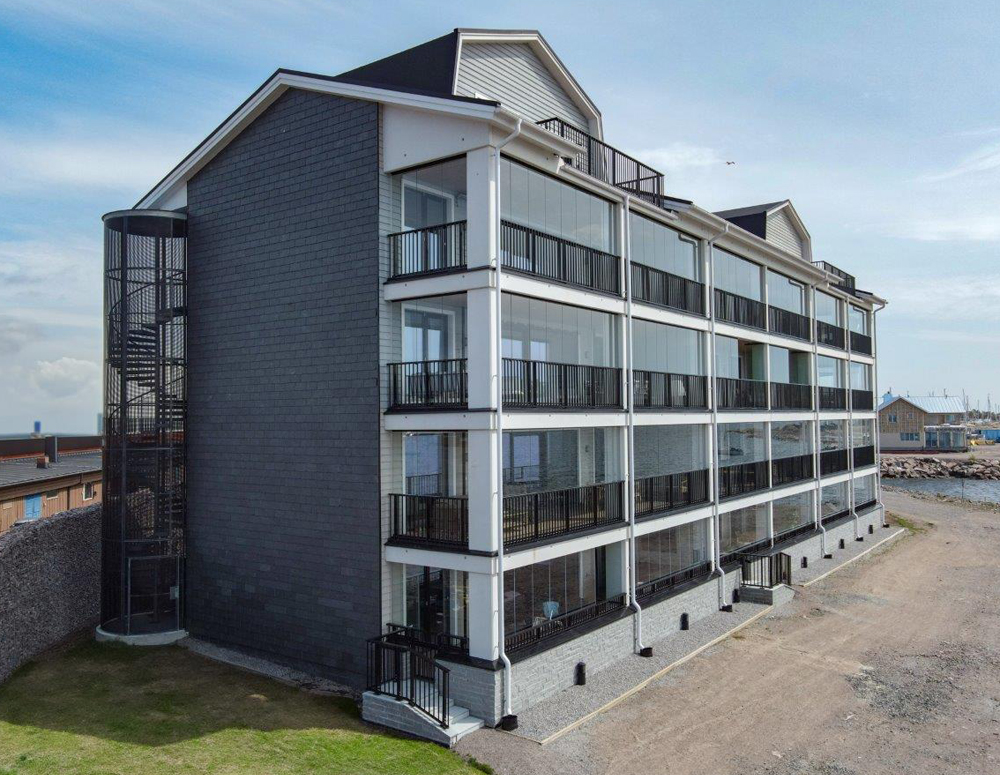
The architecture studio behind this project in a Scandinavian seaside city was awarded for its exceptional creativity and sustainable approach in architecture with the use of natural roofing phyllite installed in a ventilated facade.
The humid and salty sea climate challenges building facades. The durability of materials in their environment of use is always a premise for architects who wanted a material that would age beautifully and be easy to maintain. Natural roofing phyllite is visually stunning.
Slate has been used for thousands of years in the harsh climates of Norway and Scotland, thus already boasting a good reputation in terms of durability for maritime weather. Natural roofing phyllite perfectly aligns with the architects' vision, as it's a durable natural material that ages gracefully. Aesthetic durability is as important to architects as technical durability.
"We want the buildings we design to be long-lasting, so technical construction solutions are also very important. In a seaside location, it's important that water doesn't enter the facade. The ventilated facade was the best technical solution for this," says the architect.
The ventilated facade is a modern installation system of highly ventilated slate panels. The dark stone heats the ventilation space, allowing the chimney effect to work effectively. This structure keeps insulations dry and prevents mold formation. The stone cladding acts as armor over the structure, protecting the insulations and structure year after year. It withstands UV rays, storms, and rain.
Depending on the height of the structure and exposure to wind, the slates are installed horizontally with galvanized hooks on a wooden cross-shaped framework or by screwing the slates to the structure. The slates overlap horizontally by about 5 cm. Strips of bituminous felt are stapled between the stones to prevent water from entering the structure. In tall buildings or where strong winds are expected, installation on a metal framework with hooks or screws and vertical bituminous sheet between the pieces is favored.
The slate facades of the apartment buildings create the necessary contrast in the color palette. Dark natural stone panels play with light and shadow beautifully. Along with light facade surfaces and thermally treated wood used on the roofs, a timeless look that respects the environment is created. Stone is a dominant element in this project, as the entire coast is paved with stones.