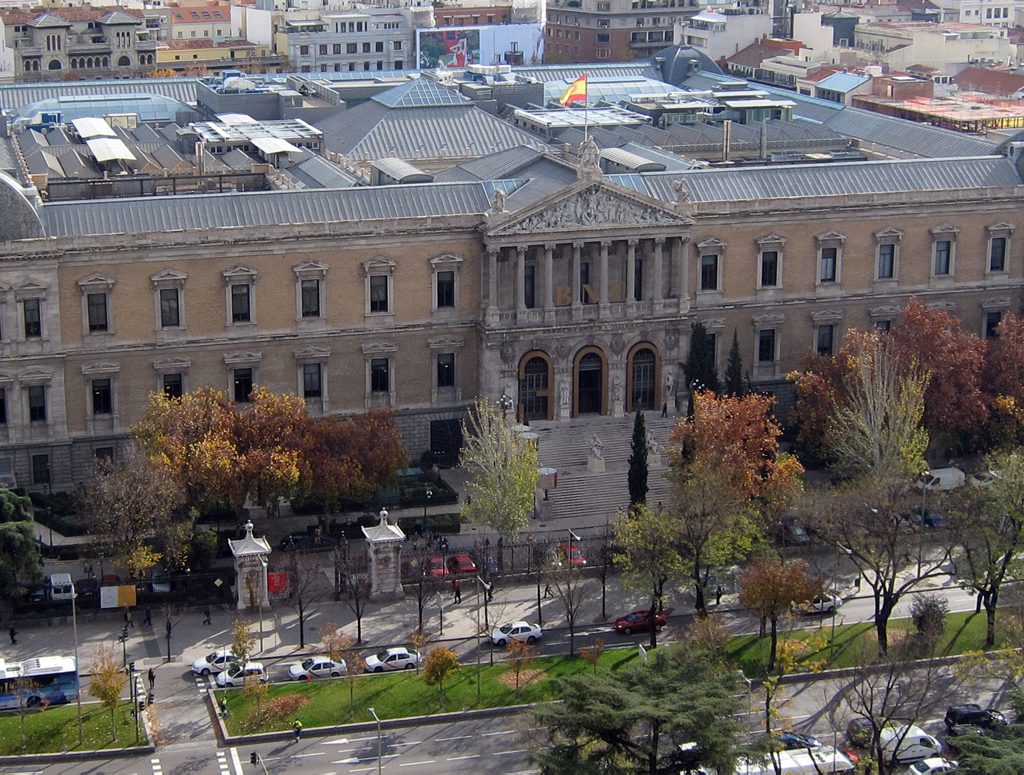
The National Library of Spain is an iconic building located on Paseo Recoletos in Madrid, and its architectural style is known as neoclassical. It was designed by architect Francisco Jareño and built between 1866 and 1892.
The building of the National Library of Spain with a rectangular floor plan, presents an imposing facade with typical neoclassical elements, such as columns, pediments and a symmetrical distribution. The neoclassical style is characterized by its inspiration in the classical architecture of ancient Greece and Rome, with an emphasis on harmony, proportion and symmetry.
The main facade of the National Library of Spain is made up of a series of Corinthian columns that support a triangular pediment in the center covered with Phyllite for roofing from Bernardos, as well as the 4 corner towers of the building. At the top of the building there is a balustrade along the entire length of the facade. In addition, at the main entrance there is a large portico with stairs.
The interior design of the building also follows the neoclassical style, with large reading rooms and galleries decorated with classical details such as moldings, friezes and cornices. High ceilings and large windows let in natural light, creating a bright and welcoming environment for visitors.
In summary, the architectural style of the National Library of Spain is neoclassical, with its imposing and symmetrical façade, Corinthian columns and classical decorative details on the exterior and interior of the building, and the naturpiedra Phyllite for roofing from Bernardos (Segovia) on the central part and the four corners of the building.